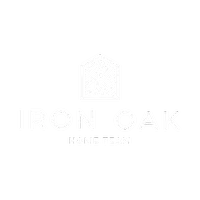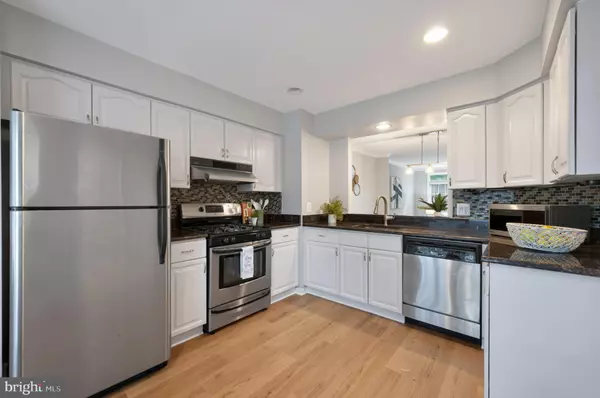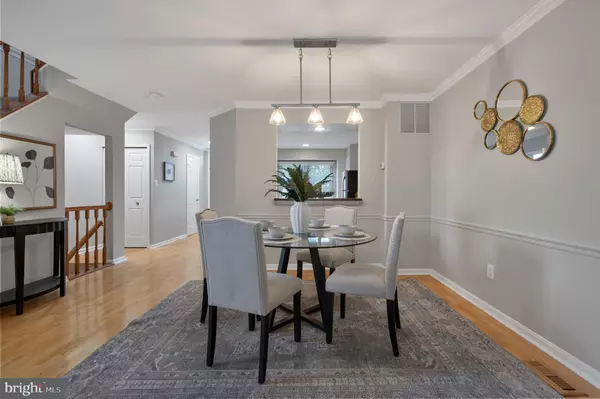
3 Beds
4 Baths
2,066 SqFt
3 Beds
4 Baths
2,066 SqFt
Key Details
Property Type Townhouse
Sub Type End of Row/Townhouse
Listing Status Active
Purchase Type For Sale
Square Footage 2,066 sqft
Price per Sqft $319
Subdivision Kingstowne
MLS Listing ID VAFX2257912
Style Colonial
Bedrooms 3
Full Baths 2
Half Baths 2
HOA Fees $122/mo
HOA Y/N Y
Abv Grd Liv Area 1,586
Year Built 1989
Available Date 2025-07-31
Annual Tax Amount $7,017
Tax Year 2025
Lot Size 2,325 Sqft
Acres 0.05
Property Sub-Type End of Row/Townhouse
Source BRIGHT
Property Description
Welcome to 7212 Lensfield Court—a splendid end-unit townhome in the ever-so-popular Kingstowne community!
This handsome three-level home offers just the right blend of style, comfort, and convenience. Inside, you'll find three airy bedrooms, two full baths, and two handy half baths—plenty of room whether you're hosting friends, family, or simply stretching out with a good book.
The main level sparkles with fantastic flooring, cheerful sunlight, and a spacious sitting room that opens directly to a private deck—perfect for morning coffee, evening tipples, or a quiet moment of fresh air. The updated kitchen features painted cabinetry, granite worktops, and ample storage for all your culinary adventures.
Upstairs, the primary suite feels ever so serene with vaulted ceilings, generous closets, and a spa-like bath fit for a proper retreat. Two additional bedrooms and another full bath round out the upper level. Downstairs, a cozy family room with walk-out access to the fenced garden provides the perfect backdrop for movie nights or roasting marshmallows in the back.
Life in Kingstowne is positively brimming with delights: sparkling swimming pools, fitness centres, tennis courts, playgrounds, walking trails, and even community markets. All this, just minutes from Metro, Wegmans, and key commuter routes—making both city jaunts and local errands delightfully effortless.
A charming gem in one of Alexandria's most vibrant communities—book your private viewing today before it's whisked away!
Location
State VA
County Fairfax
Zoning 304
Rooms
Other Rooms Living Room, Dining Room, Primary Bedroom, Bedroom 2, Bedroom 3, Kitchen, Den, Recreation Room, Utility Room
Basement Walkout Level, Fully Finished, Outside Entrance, Rear Entrance, Windows
Interior
Interior Features Bathroom - Soaking Tub, Breakfast Area, Dining Area, Floor Plan - Open, Primary Bath(s), Skylight(s), Walk-in Closet(s), Wood Floors
Hot Water Natural Gas
Heating Forced Air
Cooling Central A/C, Ceiling Fan(s)
Flooring Hardwood, Carpet
Fireplaces Number 1
Fireplaces Type Wood
Equipment Dishwasher, Disposal, Dryer, Refrigerator, Washer
Furnishings No
Fireplace Y
Appliance Dishwasher, Disposal, Dryer, Refrigerator, Washer
Heat Source Natural Gas
Laundry Basement
Exterior
Garage Spaces 2.0
Amenities Available Recreational Center, Pool - Outdoor, Basketball Courts, Common Grounds, Community Center, Exercise Room, Jog/Walk Path, Tennis Courts, Tot Lots/Playground
Water Access N
Roof Type Composite
Accessibility Other
Total Parking Spaces 2
Garage N
Building
Lot Description Backs to Trees
Story 3
Foundation Other
Sewer Public Sewer
Water Public
Architectural Style Colonial
Level or Stories 3
Additional Building Above Grade, Below Grade
Structure Type Vaulted Ceilings
New Construction N
Schools
Elementary Schools Hayfield
Middle Schools Hayfield Secondary School
High Schools Hayfield
School District Fairfax County Public Schools
Others
Pets Allowed Y
HOA Fee Include Snow Removal,Trash
Senior Community No
Tax ID 0914 09300040
Ownership Fee Simple
SqFt Source 2066
Acceptable Financing Cash, Conventional, FHA, VA
Horse Property N
Listing Terms Cash, Conventional, FHA, VA
Financing Cash,Conventional,FHA,VA
Special Listing Condition Standard
Pets Allowed Case by Case Basis
Virtual Tour https://unbranded.youriguide.com/7212_lensfield_ct_alexandria_va








