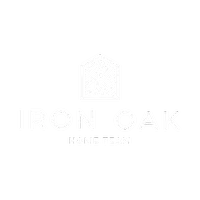
5 Beds
4 Baths
1,958 SqFt
5 Beds
4 Baths
1,958 SqFt
Key Details
Property Type Single Family Home
Sub Type Detached
Listing Status Pending
Purchase Type For Sale
Square Footage 1,958 sqft
Price per Sqft $306
Subdivision Robin Meadows
MLS Listing ID MDFR2068286
Style Colonial
Bedrooms 5
Full Baths 3
Half Baths 1
HOA Fees $84/mo
HOA Y/N Y
Abv Grd Liv Area 1,958
Year Built 1992
Available Date 2025-08-02
Annual Tax Amount $4,081
Tax Year 2024
Lot Size 9,108 Sqft
Acres 0.21
Property Sub-Type Detached
Source BRIGHT
Property Description
A charming covered front porch sets the tone for this inviting home, where a soft neutral color palette, luxury vinyl plank flooring, crown molding, and chair rail details create a warm and elevated main living space. The sunlit living room transitions effortlessly into the expansive eat-in kitchen, designed for both function and style. Here, you'll find vaulted ceilings, granite countertops, stainless steel appliances, 42" soft-close cabinetry, and a designer tile backsplash—perfectly complemented by a breakfast bar and adjacent dining area, ideal for casual meals or entertaining.
At the heart of the home, the spacious family room features a soaring cathedral ceiling and a stone-surround wood-burning fireplace that brings a cozy, rustic touch to the modern layout. Glass doors lead to a tiered deck, offering the perfect setting for outdoor dining, gatherings, or simply enjoying the wooded views and mature trees that surround the property.
A stylish powder room completes the main level. Upstairs, the airy primary suite boasts another vaulted ceiling, a large walk-in closet, and a private bath with a ceramic tile step-in shower. Three additional bedrooms and a full hall bath provide ample space for family or guests.
The lower level adds even more versatility, with a generous recreation room, a fifth bedroom, a third full bath, and dedicated laundry facilities ideal for extended stays, multi-generational living, or work-from-home flexibility.
Offering an unbeatable combination of space, updates, and location, this home is a standout opportunity in Robin Meadows.
Note: Select interior photos have been virtually staged.
Location
State MD
County Frederick
Zoning R5
Rooms
Other Rooms Living Room, Dining Room, Primary Bedroom, Bedroom 2, Bedroom 3, Bedroom 4, Bedroom 5, Kitchen, Family Room, Foyer, Recreation Room, Storage Room, Utility Room, Primary Bathroom
Basement Other
Interior
Interior Features Family Room Off Kitchen, Combination Kitchen/Dining, Kitchen - Table Space, Dining Area, Kitchen - Eat-In, Breakfast Area
Hot Water Electric
Heating Heat Pump(s)
Cooling Central A/C
Flooring Carpet, Ceramic Tile, Luxury Vinyl Plank, Engineered Wood
Fireplaces Number 1
Fireplaces Type Mantel(s), Stone, Wood
Equipment Built-In Microwave, Dishwasher, Dryer, Exhaust Fan, Freezer, Icemaker, Oven - Self Cleaning, Oven/Range - Electric, Refrigerator, Stainless Steel Appliances
Fireplace Y
Window Features Double Pane,Vinyl Clad,Skylights
Appliance Built-In Microwave, Dishwasher, Dryer, Exhaust Fan, Freezer, Icemaker, Oven - Self Cleaning, Oven/Range - Electric, Refrigerator, Stainless Steel Appliances
Heat Source Electric
Laundry Dryer In Unit, Has Laundry, Washer In Unit, Lower Floor
Exterior
Exterior Feature Deck(s), Porch(es)
Parking Features Garage - Front Entry, Inside Access
Garage Spaces 2.0
Amenities Available Pool - Indoor, Tot Lots/Playground
Water Access N
View Garden/Lawn, Trees/Woods
Roof Type Asphalt
Accessibility None
Porch Deck(s), Porch(es)
Attached Garage 1
Total Parking Spaces 2
Garage Y
Building
Lot Description Cul-de-sac, Front Yard, Landscaping, Rear Yard, SideYard(s)
Story 3
Foundation Other
Above Ground Finished SqFt 1958
Sewer Public Sewer
Water Public
Architectural Style Colonial
Level or Stories 3
Additional Building Above Grade, Below Grade
Structure Type Dry Wall,Cathedral Ceilings,Vaulted Ceilings
New Construction N
Schools
Elementary Schools Tuscarora
Middle Schools Call School Board
High Schools Tuscarora
School District Frederick County Public Schools
Others
HOA Fee Include Pool(s),Snow Removal,Common Area Maintenance
Senior Community No
Tax ID 1101023683
Ownership Fee Simple
SqFt Source 1958
Security Features Main Entrance Lock,Smoke Detector
Special Listing Condition Standard
Virtual Tour https://my.matterport.com/show/?m=mLvip49RAAY








