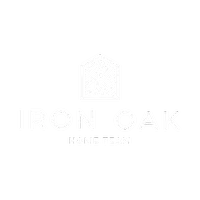3 Beds
4 Baths
2,257 SqFt
3 Beds
4 Baths
2,257 SqFt
Key Details
Property Type Townhouse
Sub Type Interior Row/Townhouse
Listing Status Active
Purchase Type For Rent
Square Footage 2,257 sqft
Subdivision Buckleys Reserve
MLS Listing ID VAFX2259478
Style Colonial
Bedrooms 3
Full Baths 2
Half Baths 2
HOA Y/N Y
Abv Grd Liv Area 1,940
Year Built 2003
Lot Size 2,016 Sqft
Acres 0.05
Property Sub-Type Interior Row/Townhouse
Source BRIGHT
Property Description
Welcome to this beautifully maintained brick-front townhome offering three finished levels, a 2-car garage, and thoughtful upgrades throughout. Located in one of Fairfax's most sought-after communities, this home is perfect for those seeking space, style, and convenience.
Main Level Highlights
Bright and open floor plan with hardwood floors
Living and dining area with bay windows that flood the space with natural light
Built-in bench seating with storage in the bay window adds charm and functionality
Gourmet kitchen with center island, tile backsplash, stainless steel appliances (including a brand-new double wall oven), and freshly painted cabinetry
Kitchen opens to a cozy family room—ideal for relaxing or entertaining
Freshly painted deck just off the kitchen, perfect for morning coffee or evening gatherings
Upstairs Retreat
Spacious primary suite with walk-in closet
Luxurious en suite bath featuring dual vanities, a soaking jacuzzi tub, and separate shower
Two additional bedrooms, including one with its own walk-in closet, with access to a full hallway bathroom
Lower Level Comfort
Fully finished walk-out basement with fireplace and a dedicated office space
Additional built-in shelving and storage area
Access to a fenced backyard with concrete patio and retaining wall—great for gardening or outdoor lounging
Recent Updates & Features
New washer and dryer
New double wall oven
New dishwasher
EV charger connection installed
Fresh paint in kitchen, dining, and family rooms
Location Perks
Just minutes from Fairfax Corner, Fair Oaks Mall, Wegmans, Fair Lakes Shopping Center, and key commuter routes including I-66, Route 29, and Fairfax County Parkway. Zoned for Eagle View Elementary, Katherine Johnson Middle School, and Fairfax High School.
Rental Terms
Tenant responsible for all utilities
Landlord covers HOA dues, including trash service
$100 repair deductible per incident (landlord approval required for major repairs)
Pets considered on a case-by-case basis
This stunning home offers the perfect blend of comfort, convenience, and charm—schedule your private tour today!
Location
State VA
County Fairfax
Zoning 304
Rooms
Basement Garage Access, Fully Finished, Improved, Walkout Level, Windows
Interior
Hot Water Natural Gas
Heating Central
Cooling Central A/C
Fireplaces Number 1
Fireplace Y
Heat Source Natural Gas
Exterior
Parking Features Garage - Front Entry, Garage Door Opener
Garage Spaces 2.0
Amenities Available Common Grounds, Jog/Walk Path, Tot Lots/Playground
Water Access N
Accessibility None
Attached Garage 2
Total Parking Spaces 2
Garage Y
Building
Story 3
Foundation Concrete Perimeter
Sewer Public Sewer
Water Public
Architectural Style Colonial
Level or Stories 3
Additional Building Above Grade, Below Grade
New Construction N
Schools
School District Fairfax County Public Schools
Others
Pets Allowed Y
HOA Fee Include Common Area Maintenance,Trash
Senior Community No
Tax ID 0554 17 0154
Ownership Other
SqFt Source Assessor
Pets Allowed Case by Case Basis







