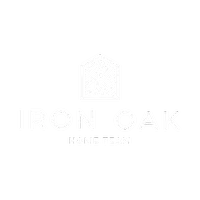5 Beds
5 Baths
2,740 SqFt
5 Beds
5 Baths
2,740 SqFt
Key Details
Property Type Townhouse
Sub Type End of Row/Townhouse
Listing Status Active
Purchase Type For Rent
Square Footage 2,740 sqft
Subdivision Brambleton
MLS Listing ID VALO2104032
Style Colonial
Bedrooms 5
Full Baths 3
Half Baths 2
HOA Y/N Y
Abv Grd Liv Area 2,740
Year Built 2024
Lot Size 2,614 Sqft
Acres 0.06
Lot Dimensions 0.00 x 0.00
Property Sub-Type End of Row/Townhouse
Source BRIGHT
Property Description
Location
State VA
County Loudoun
Zoning PDH4
Rooms
Other Rooms Living Room, Dining Room, Primary Bedroom, Bedroom 2, Bedroom 3, Bedroom 4, Bedroom 5, Kitchen, Loft
Main Level Bedrooms 1
Interior
Interior Features Breakfast Area, Entry Level Bedroom, Family Room Off Kitchen, Floor Plan - Open, Formal/Separate Dining Room, Kitchen - Gourmet, Kitchen - Island, Recessed Lighting, Upgraded Countertops, Walk-in Closet(s)
Hot Water Natural Gas
Heating Forced Air
Cooling Central A/C
Flooring Luxury Vinyl Tile, Ceramic Tile
Equipment Built-In Microwave, Dishwasher, Disposal, Dryer, Exhaust Fan, Icemaker, Microwave, Oven/Range - Gas, Refrigerator, Stainless Steel Appliances, Stove, Washer
Furnishings Yes
Fireplace N
Appliance Built-In Microwave, Dishwasher, Disposal, Dryer, Exhaust Fan, Icemaker, Microwave, Oven/Range - Gas, Refrigerator, Stainless Steel Appliances, Stove, Washer
Heat Source Natural Gas
Exterior
Parking Features Garage - Rear Entry
Garage Spaces 4.0
Amenities Available Bar/Lounge, Bike Trail, Common Grounds, Convenience Store, Jog/Walk Path, Pool - Outdoor, Tot Lots/Playground
Water Access N
Roof Type Shingle
Accessibility Other
Attached Garage 2
Total Parking Spaces 4
Garage Y
Building
Story 4
Foundation Slab
Sewer Public Sewer
Water Public
Architectural Style Colonial
Level or Stories 4
Additional Building Above Grade, Below Grade
Structure Type 9'+ Ceilings
New Construction N
Schools
School District Loudoun County Public Schools
Others
Pets Allowed N
HOA Fee Include Common Area Maintenance,High Speed Internet,Lawn Maintenance,Pool(s),Reserve Funds,Snow Removal,Trash
Senior Community No
Tax ID 199184487000
Ownership Other
SqFt Source Assessor
Miscellaneous HOA/Condo Fee,Internet,Lawn Service







