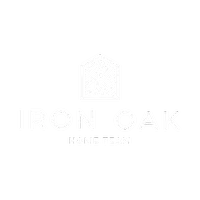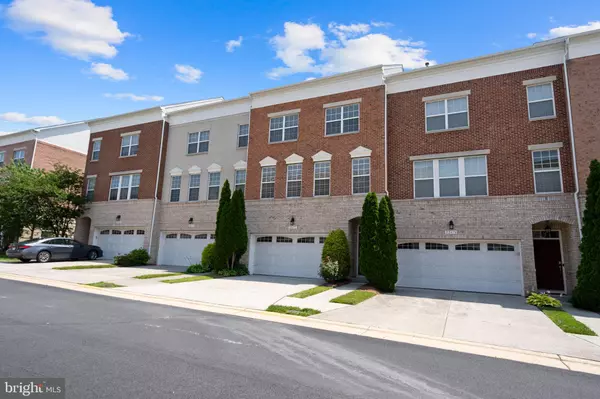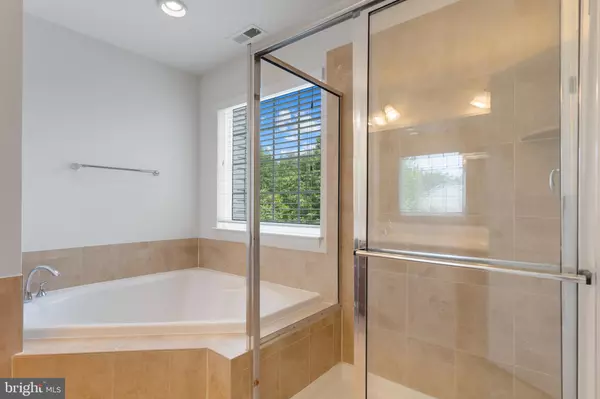3 Beds
4 Baths
2,784 SqFt
3 Beds
4 Baths
2,784 SqFt
Key Details
Property Type Townhouse
Sub Type Interior Row/Townhouse
Listing Status Active
Purchase Type For Rent
Square Footage 2,784 sqft
Subdivision Brambleton
MLS Listing ID VALO2103758
Style Colonial
Bedrooms 3
Full Baths 2
Half Baths 2
HOA Y/N Y
Abv Grd Liv Area 2,784
Year Built 2010
Lot Size 2,178 Sqft
Acres 0.05
Property Sub-Type Interior Row/Townhouse
Source BRIGHT
Property Description
Application fee $55 per adult over 18
Minimum 680 credit score.
The gross annual salary must be 3,5 times the monthly rent.
Location
State VA
County Loudoun
Zoning PDH4
Direction West
Rooms
Other Rooms Living Room, Dining Room, Kitchen, Family Room, Breakfast Room, Recreation Room
Basement Fully Finished, Full
Interior
Interior Features Breakfast Area, Family Room Off Kitchen, Kitchenette, Dining Area, Floor Plan - Open, Floor Plan - Traditional
Hot Water Natural Gas
Heating Forced Air, Central
Cooling Central A/C, Programmable Thermostat
Flooring Hardwood, Carpet, Ceramic Tile
Fireplaces Number 2
Fireplaces Type Fireplace - Glass Doors, Gas/Propane
Equipment Dishwasher, Disposal, Exhaust Fan, Microwave, Oven/Range - Gas, Refrigerator, Stove, Washer
Furnishings No
Fireplace Y
Window Features Double Pane,Energy Efficient,Vinyl Clad
Appliance Dishwasher, Disposal, Exhaust Fan, Microwave, Oven/Range - Gas, Refrigerator, Stove, Washer
Heat Source Natural Gas
Laundry Dryer In Unit, Washer In Unit, Upper Floor
Exterior
Exterior Feature Patio(s)
Parking Features Garage - Front Entry
Garage Spaces 2.0
Fence Fully, Privacy, Rear, Vinyl
Utilities Available Under Ground
Amenities Available Basketball Courts, Common Grounds, Community Center, Dog Park, Exercise Room, Fitness Center, Jog/Walk Path, Pool - Outdoor, Recreational Center, Swimming Pool, Tennis Courts
Water Access N
View Garden/Lawn, Street
Roof Type Architectural Shingle
Street Surface Black Top,Paved
Accessibility Other
Porch Patio(s)
Road Frontage City/County
Attached Garage 2
Total Parking Spaces 2
Garage Y
Building
Lot Description Front Yard, Level, Rear Yard
Story 3
Foundation Slab
Sewer Public Sewer
Water Public
Architectural Style Colonial
Level or Stories 3
Additional Building Above Grade, Below Grade
Structure Type 9'+ Ceilings,Dry Wall
New Construction N
Schools
Elementary Schools Waxpool
Middle Schools Eagle Ridge
High Schools Briar Woods
School District Loudoun County Public Schools
Others
Pets Allowed N
HOA Fee Include Common Area Maintenance,Management,Recreation Facility,Reserve Funds,Snow Removal,Trash
Senior Community No
Tax ID 158276199000
Ownership Other
SqFt Source Estimated
Miscellaneous Common Area Maintenance,Community Center,Grounds Maintenance,HOA/Condo Fee,Recreation Facility,Snow Removal,Trash Removal
Horse Property N







