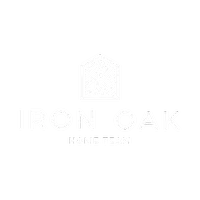3 Beds
3 Baths
2,412 SqFt
3 Beds
3 Baths
2,412 SqFt
Key Details
Property Type Townhouse
Sub Type End of Row/Townhouse
Listing Status Active
Purchase Type For Rent
Square Footage 2,412 sqft
Subdivision Lake Linganore Town Center
MLS Listing ID MDFR2068480
Style Colonial
Bedrooms 3
Full Baths 2
Half Baths 1
HOA Fees $13/mo
HOA Y/N Y
Abv Grd Liv Area 2,412
Year Built 2019
Lot Size 2,869 Sqft
Acres 0.07
Property Sub-Type End of Row/Townhouse
Source BRIGHT
Property Description
Upstairs offers a luxurious primary suite with spa-like bath, two more bedrooms, full bath, and laundry. The finished lower level includes a rec room with full bath rough-in and egress—perfect for a guest suite or office. Just blocks from Oakdale Schools, the pool, and upcoming Town Center.
Enjoy Lake Linganore's exceptional amenities: pools, trails, beaches, kayaking, tennis, and more. Live the lifestyle you've been waiting for!
Location
State MD
County Frederick
Zoning RESIDENTIAL
Rooms
Basement Connecting Stairway, Fully Finished, Improved, Heated, Rough Bath Plumb, Windows, Garage Access
Interior
Interior Features Bathroom - Walk-In Shower, Bathroom - Soaking Tub, Carpet, Ceiling Fan(s), Dining Area, Floor Plan - Open, Kitchen - Eat-In, Kitchen - Island, Kitchen - Gourmet, Pantry, Upgraded Countertops, Walk-in Closet(s), Window Treatments
Hot Water Natural Gas
Heating Forced Air
Cooling Central A/C
Flooring Carpet, Ceramic Tile
Equipment Built-In Microwave, Dishwasher, Disposal, Dryer, Exhaust Fan, Icemaker, Refrigerator, Stainless Steel Appliances, Stove, Washer
Fireplace N
Appliance Built-In Microwave, Dishwasher, Disposal, Dryer, Exhaust Fan, Icemaker, Refrigerator, Stainless Steel Appliances, Stove, Washer
Heat Source Natural Gas
Laundry Upper Floor
Exterior
Exterior Feature Deck(s)
Parking Features Garage - Front Entry
Garage Spaces 2.0
Amenities Available Beach, Bike Trail, Boat Dock/Slip, Jog/Walk Path, Lake, Pier/Dock, Pool - Outdoor, Water/Lake Privileges, Tot Lots/Playground, Tennis Courts, Non-Lake Recreational Area, Basketball Courts, Picnic Area
Water Access N
Roof Type Architectural Shingle
Accessibility None
Porch Deck(s)
Attached Garage 2
Total Parking Spaces 2
Garage Y
Building
Lot Description Corner
Story 3
Foundation Permanent
Sewer Public Sewer
Water Public
Architectural Style Colonial
Level or Stories 3
Additional Building Above Grade, Below Grade
Structure Type 9'+ Ceilings,Dry Wall
New Construction N
Schools
Elementary Schools Oakdale
Middle Schools Oakdale
High Schools Oakdale
School District Frederick County Public Schools
Others
Pets Allowed Y
HOA Fee Include Common Area Maintenance,Lawn Care Front,Lawn Care Rear,Lawn Care Side,Management,Reserve Funds,Recreation Facility,Pool(s),Snow Removal,Pier/Dock Maintenance,Trash
Senior Community No
Tax ID 1127597606
Ownership Other
SqFt Source Estimated
Miscellaneous Trash Removal,Snow Removal
Pets Allowed Dogs OK, Cats OK







