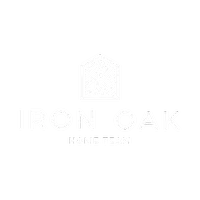4 Beds
4 Baths
1,966 SqFt
4 Beds
4 Baths
1,966 SqFt
Key Details
Property Type Single Family Home
Sub Type Detached
Listing Status Active
Purchase Type For Rent
Square Footage 1,966 sqft
Subdivision Ravensworth Park
MLS Listing ID VAFX2262476
Style Split Level
Bedrooms 4
Full Baths 3
Half Baths 1
HOA Y/N N
Abv Grd Liv Area 1,528
Year Built 1961
Lot Size 10,500 Sqft
Acres 0.24
Property Sub-Type Detached
Source BRIGHT
Property Description
Cook and dine in the bright, open kitchen with a breakfast nook overlooking a fully fenced-in backyard—perfect for enjoying the outdoors. The kitchen has tons of countertop space and comes outfitted with a host of stainless steel appliances, including a recently replaced gas stove, double ovens, and a brand-new dishwasher (2025). The lower level family room provides a cozy, warm space with a fireplace, full bathroom, and includes a laundry closet with a brand-new washer (2025) and dryer. Recent updates also include a new HVAC (2024). As a bonus: Lawn maintenance, year-round pest control, and late-fall gutter cleaning are all included in the rent, making life hassle-free.
Perfectly situated just off I-495 N, enjoy easy access to I-66 and I-395, with shopping and dining options nearby at Ravensworth Shopping Center and Little River Turnpike. Springfield Town Center is just 10 minutes away, and outdoor enthusiasts will enjoy being under 10 minutes to both Wakefield Park and Lake Accotink Park. Pets are considered on a case-by-case basis (dogs only), with pet deposit and pet rent applicable.
Location
State VA
County Fairfax
Zoning 130
Direction East
Rooms
Other Rooms Living Room, Dining Room, Primary Bedroom, Bedroom 2, Bedroom 3, Bedroom 4, Kitchen, Family Room, Study, Bathroom 2, Bathroom 3
Basement Fully Finished, Outside Entrance, Side Entrance
Main Level Bedrooms 1
Interior
Interior Features Breakfast Area, Built-Ins, Dining Area, Kitchen - Eat-In, Kitchen - Table Space, Primary Bath(s), Upgraded Countertops, Window Treatments, Wood Floors, Bathroom - Tub Shower, Bathroom - Walk-In Shower, Ceiling Fan(s), Entry Level Bedroom, Formal/Separate Dining Room, Recessed Lighting
Hot Water Natural Gas
Heating Forced Air
Cooling Central A/C
Flooring Tile/Brick, Vinyl, Solid Hardwood
Fireplaces Number 1
Equipment Dishwasher, Disposal, Exhaust Fan, Built-In Microwave, Washer, Dryer, Refrigerator, Icemaker, Stove, Extra Refrigerator/Freezer, Oven - Double, Oven/Range - Gas, Stainless Steel Appliances, Water Heater, Dryer - Front Loading
Furnishings No
Fireplace Y
Window Features Bay/Bow
Appliance Dishwasher, Disposal, Exhaust Fan, Built-In Microwave, Washer, Dryer, Refrigerator, Icemaker, Stove, Extra Refrigerator/Freezer, Oven - Double, Oven/Range - Gas, Stainless Steel Appliances, Water Heater, Dryer - Front Loading
Heat Source Natural Gas
Laundry Basement, Dryer In Unit, Washer In Unit, Lower Floor
Exterior
Exterior Feature Patio(s), Brick
Garage Spaces 2.0
Fence Wood, Chain Link, Fully
Water Access N
Accessibility Other Bath Mod, Level Entry - Main, Doors - Recede
Porch Patio(s), Brick
Total Parking Spaces 2
Garage N
Building
Lot Description Rear Yard, Landscaping
Story 3
Foundation Permanent
Sewer Public Sewer
Water Public
Architectural Style Split Level
Level or Stories 3
Additional Building Above Grade, Below Grade
New Construction N
Schools
Elementary Schools Braddock
Middle Schools Poe
High Schools Annandale
School District Fairfax County Public Schools
Others
Pets Allowed Y
Senior Community No
Tax ID 0704 06 0097
Ownership Other
SqFt Source Assessor
Miscellaneous Lawn Service,Pest Control,Other
Pets Allowed Case by Case Basis, Dogs OK, Number Limit, Pet Addendum/Deposit







