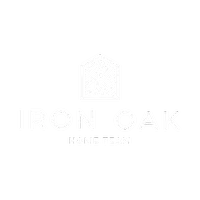
5 Beds
5 Baths
7,186 SqFt
5 Beds
5 Baths
7,186 SqFt
Key Details
Property Type Single Family Home
Sub Type Detached
Listing Status Active
Purchase Type For Sale
Square Footage 7,186 sqft
Price per Sqft $128
Subdivision St James-Plat 1>
MLS Listing ID MDPG2167282
Style Colonial
Bedrooms 5
Full Baths 4
Half Baths 1
HOA Fees $700/ann
HOA Y/N Y
Abv Grd Liv Area 4,804
Year Built 2007
Annual Tax Amount $13,118
Tax Year 2024
Lot Size 2.000 Acres
Acres 2.0
Property Sub-Type Detached
Source BRIGHT
Property Description
Location
State MD
County Prince Georges
Zoning AR
Rooms
Other Rooms Dining Room, Sitting Room, Kitchen, Game Room, Family Room, Foyer, Sun/Florida Room, Exercise Room, Laundry, Office, Media Room, Full Bath, Half Bath
Basement Daylight, Full, Fully Finished, Rear Entrance, Walkout Level, Sump Pump
Interior
Interior Features Bathroom - Soaking Tub, Bathroom - Walk-In Shower, Carpet, Ceiling Fan(s), Family Room Off Kitchen, Floor Plan - Open, Formal/Separate Dining Room, Kitchen - Island, Walk-in Closet(s), Wood Floors, Attic, Bar, Crown Moldings
Hot Water Natural Gas
Heating Central
Cooling Central A/C
Flooring Hardwood, Ceramic Tile, Carpet
Fireplaces Number 1
Fireplaces Type Electric, Fireplace - Glass Doors
Inclusions Theater Chairs
Equipment Built-In Microwave, Cooktop - Down Draft, Cooktop, Dishwasher, Disposal, Exhaust Fan, Refrigerator, Stainless Steel Appliances
Fireplace Y
Appliance Built-In Microwave, Cooktop - Down Draft, Cooktop, Dishwasher, Disposal, Exhaust Fan, Refrigerator, Stainless Steel Appliances
Heat Source Central
Laundry Hookup, Main Floor
Exterior
Exterior Feature Patio(s), Brick
Parking Features Garage - Side Entry
Garage Spaces 3.0
Water Access N
View Garden/Lawn, Trees/Woods
Accessibility None
Porch Patio(s), Brick
Attached Garage 3
Total Parking Spaces 3
Garage Y
Building
Story 3
Foundation Permanent
Sewer Public Septic, Public Sewer
Water Public
Architectural Style Colonial
Level or Stories 3
Additional Building Above Grade, Below Grade
Structure Type 9'+ Ceilings
New Construction N
Schools
Elementary Schools Accokeek Academy
Middle Schools Accokeek Academy
High Schools Gwynn Park
School District Prince George'S County Public Schools
Others
Senior Community No
Tax ID 17053583846
Ownership Fee Simple
SqFt Source 7186
Acceptable Financing Cash, Conventional, FHA, VA
Listing Terms Cash, Conventional, FHA, VA
Financing Cash,Conventional,FHA,VA
Special Listing Condition Standard








