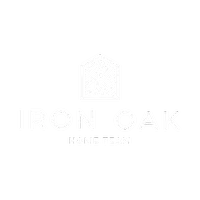
4 Beds
3 Baths
1,808 SqFt
4 Beds
3 Baths
1,808 SqFt
Key Details
Property Type Townhouse
Sub Type Interior Row/Townhouse
Listing Status Active
Purchase Type For Sale
Square Footage 1,808 sqft
Price per Sqft $287
Subdivision Pinewood Lake
MLS Listing ID VAFX2268942
Style Colonial
Bedrooms 4
Full Baths 3
HOA Fees $159/mo
HOA Y/N Y
Abv Grd Liv Area 1,408
Year Built 1972
Available Date 2025-09-25
Annual Tax Amount $5,253
Tax Year 2025
Lot Size 2,134 Sqft
Acres 0.05
Property Sub-Type Interior Row/Townhouse
Source BRIGHT
Property Description
All three levels are above grade, offering a flexible floor plan that includes a first floor huge family or exercise room and fourth bedroom. The bright living area features charming bay windows and hardwood flooring. Upstairs, the second and third floors showcase beautiful real hardwood flooring throughout—including in all three generously sized bedrooms. The kitchen is equipped with new upscale tile flooring and new stainless steel range and micromave, offering both style and functionality.
Retreat to the primary suite, where the en-suite bath has been thoughtfully updated to include a fully renovated walk-in shower with new stone finishes and modern fixtures.
Enjoy the benefits of a well-maintained Pinewood Lake community with 25 acres of green space, a 5-acre lake, two pools, and easy access to scenic trails and Huntley Meadows Park. This home has the perfect blend of space, comfort, and convenience.
Location
State VA
County Fairfax
Zoning 180
Rooms
Basement Daylight, Full, Fully Finished, Front Entrance, Outside Entrance, Rear Entrance, Walkout Level
Interior
Hot Water Natural Gas
Heating Forced Air
Cooling Central A/C
Fireplace N
Heat Source Natural Gas
Exterior
Garage Spaces 2.0
Fence Rear
Utilities Available Above Ground, Cable TV Available, Electric Available, Water Available, Sewer Available
Amenities Available Common Grounds, Jog/Walk Path, Pool - Outdoor, Tot Lots/Playground
Water Access N
View Trees/Woods
Roof Type Shingle
Accessibility Other
Total Parking Spaces 2
Garage N
Building
Lot Description Backs - Parkland, Backs to Trees
Story 3
Foundation Concrete Perimeter
Sewer Public Sewer
Water Public
Architectural Style Colonial
Level or Stories 3
Additional Building Above Grade, Below Grade
New Construction N
Schools
Elementary Schools Woodlawn
Middle Schools Whitman
High Schools Mount Vernon
School District Fairfax County Public Schools
Others
Pets Allowed N
HOA Fee Include Pool(s),Snow Removal,Trash
Senior Community No
Tax ID 1011 06 0461
Ownership Fee Simple
SqFt Source 1808
Horse Property N
Special Listing Condition Standard








