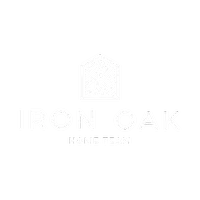
3 Beds
3 Baths
1,632 SqFt
3 Beds
3 Baths
1,632 SqFt
Key Details
Property Type Townhouse
Sub Type Interior Row/Townhouse
Listing Status Active
Purchase Type For Rent
Square Footage 1,632 sqft
Subdivision Nethergate
MLS Listing ID VAAX2050194
Style Traditional,Federal
Bedrooms 3
Full Baths 2
Half Baths 1
HOA Y/N Y
Abv Grd Liv Area 1,632
Year Built 1980
Lot Size 869 Sqft
Acres 0.02
Property Sub-Type Interior Row/Townhouse
Source BRIGHT
Property Description
The entry level includes a welcoming family room with original hardwood flooring and a wood-burning fireplace, along with a bedroom that can serve as an office and a full bathroom.
On the upper level, you will find two expansive bedrooms. One of these can function as the primary bedroom, complete with multiple closets and ensuite access to an updated bathroom.
The ground level enhances the living space with a formal dining area featuring a second wood-burning fireplace, a laundry area, a powder room, and an open kitchen equipped with stainless steel appliances and additional eat-in dining space. Step through the French doors off the kitchen to enjoy a private outdoor deck/patio, perfect for grilling, growing vegetables, and easy access to parking.
The location is outstanding, with the Pentagon, Potomac River, Old Town shops, and restaurants all within walking or biking distance. It is also very close (just minutes) to Metro stations, bus routes, the George Washington Parkway, Washington D.C., and Reagan National Airport. Available for occupancy beginning October 1st.
Location
State VA
County Alexandria City
Zoning RM
Direction East
Rooms
Other Rooms Living Room, Dining Room, Primary Bedroom, Bedroom 2, Bedroom 3, Kitchen, Laundry, Bathroom 1, Bathroom 2, Half Bath
Main Level Bedrooms 1
Interior
Interior Features Kitchen - Table Space, Dining Area, Kitchen - Eat-In, Entry Level Bedroom, Wood Floors, Floor Plan - Traditional
Hot Water Electric
Heating Central, Forced Air, Heat Pump(s)
Cooling Ceiling Fan(s), Central A/C, Heat Pump(s)
Flooring Hardwood, Laminated, Wood, Solid Hardwood, Ceramic Tile, Partially Carpeted
Fireplaces Number 2
Fireplaces Type Screen
Equipment Dishwasher, Disposal, Dryer, Exhaust Fan, Microwave, Stove, Refrigerator, Washer, Water Heater, Dryer - Front Loading
Furnishings No
Fireplace Y
Window Features Double Pane,Screens,Wood Frame,Storm
Appliance Dishwasher, Disposal, Dryer, Exhaust Fan, Microwave, Stove, Refrigerator, Washer, Water Heater, Dryer - Front Loading
Heat Source Central, Electric
Laundry Dryer In Unit, Washer In Unit, Has Laundry
Exterior
Exterior Feature Deck(s), Balcony, Patio(s), Porch(es)
Garage Spaces 1.0
Fence Fully, Wood, Masonry/Stone
Utilities Available Under Ground
Amenities Available Common Grounds
Water Access N
View Garden/Lawn
Roof Type Asphalt
Street Surface Paved
Accessibility Doors - Swing In
Porch Deck(s), Balcony, Patio(s), Porch(es)
Total Parking Spaces 1
Garage N
Building
Lot Description Private, Landscaping, Rear Yard, Other
Story 3
Foundation Brick/Mortar
Sewer Public Sewer
Water Public
Architectural Style Traditional, Federal
Level or Stories 3
Additional Building Above Grade, Below Grade
Structure Type Brick
New Construction N
Schools
School District Alexandria City Public Schools
Others
Pets Allowed Y
HOA Fee Include Lawn Maintenance,Management,Insurance,Reserve Funds,Road Maintenance,Sewer,Snow Removal,Water
Senior Community No
Tax ID 50300000
Ownership Other
SqFt Source 1632
Miscellaneous Water,Sewer,Trash Removal,Taxes,Parking,HOA/Condo Fee
Horse Property N
Pets Allowed Case by Case Basis








