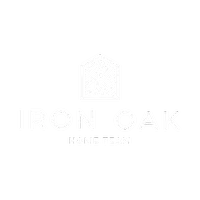
1 Bed
1 Bath
1,053 SqFt
1 Bed
1 Bath
1,053 SqFt
Key Details
Property Type Condo
Sub Type Condo/Co-op
Listing Status Active
Purchase Type For Rent
Square Footage 1,053 sqft
Subdivision Carlyle Towers Condominium
MLS Listing ID VAAX2050284
Style Contemporary
Bedrooms 1
Full Baths 1
HOA Y/N N
Abv Grd Liv Area 1,053
Year Built 2001
Property Sub-Type Condo/Co-op
Source BRIGHT
Property Description
Location
State VA
County Alexandria City
Zoning RESIDENTIAL
Rooms
Other Rooms Living Room, Dining Room, Kitchen, Bedroom 1, Sun/Florida Room, Bathroom 1
Main Level Bedrooms 1
Interior
Interior Features Bathroom - Soaking Tub, Bathroom - Stall Shower, Carpet, Entry Level Bedroom, Walk-in Closet(s)
Hot Water Other
Cooling Central A/C
Flooring Carpet
Furnishings No
Fireplace N
Heat Source Electric
Laundry Has Laundry, Dryer In Unit, Washer In Unit
Exterior
Parking Features Basement Garage, Garage - Rear Entry
Garage Spaces 1.0
Amenities Available Club House, Common Grounds, Elevator, Exercise Room, Extra Storage, Fitness Center, Party Room, Picnic Area, Pool - Outdoor, Pool - Rooftop, Putting Green, Reserved/Assigned Parking, Sauna, Security, Tennis Courts
Water Access N
View City
Accessibility Elevator, Entry Slope <1'
Total Parking Spaces 1
Garage Y
Building
Story 1
Unit Features Hi-Rise 9+ Floors
Sewer Public Sewer
Water Public
Architectural Style Contemporary
Level or Stories 1
Additional Building Above Grade
New Construction N
Schools
School District Alexandria City Public Schools
Others
Pets Allowed N
HOA Fee Include Common Area Maintenance,Ext Bldg Maint,Health Club,Lawn Maintenance,Management,Pool(s),Sauna,Sewer,Snow Removal,Trash,Water
Senior Community No
Tax ID 50679880
Ownership Other
SqFt Source 1053
Security Features Desk in Lobby,Main Entrance Lock,Smoke Detector,Sprinkler System - Indoor
Horse Property N








