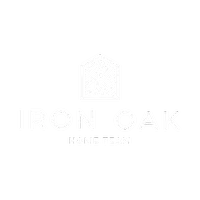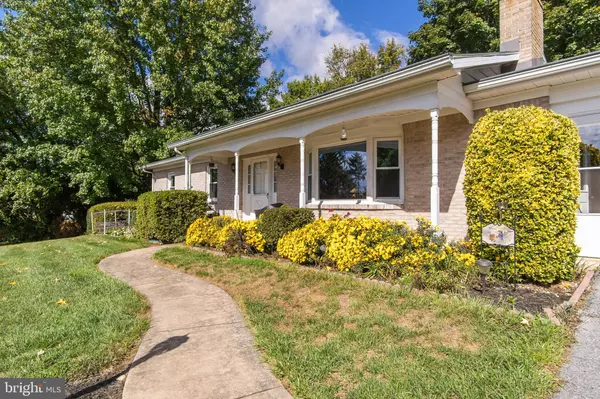
4 Beds
2 Baths
1,624 SqFt
4 Beds
2 Baths
1,624 SqFt
Key Details
Property Type Single Family Home
Sub Type Detached
Listing Status Active
Purchase Type For Sale
Square Footage 1,624 sqft
Price per Sqft $249
Subdivision Brightwood Acres
MLS Listing ID MDWA2031990
Style Ranch/Rambler
Bedrooms 4
Full Baths 1
Half Baths 1
HOA Y/N N
Abv Grd Liv Area 1,624
Year Built 1978
Annual Tax Amount $3,011
Tax Year 2024
Lot Size 0.350 Acres
Acres 0.35
Property Sub-Type Detached
Source BRIGHT
Property Description
This all-brick residence features a renovated kitchen and bathrooms, hardwood flooring, and the convenience of main-level bedrooms, bathrooms, and laundry area. The fully finished basement includes a fourth bedroom and additional living space ideal for recreation or entertaining. Enjoy the outdoors from the large sunroom and deck overlooking the fully fenced rear yard. Additional highlights include a spacious 2-car attached garage, newer roof, wood stove with new chimney liner, new heat pump, newer propane gas furnace, gas range for cooking, and a new hybrid water heater for added efficiency. NO city taxes further enhance the appeal of this thoughtfully updated and meticulously cared-for property—ready to welcome its next owners.
Location
State MD
County Washington
Zoning RS
Rooms
Other Rooms Living Room, Dining Room, Primary Bedroom, Bedroom 2, Bedroom 4, Kitchen, Foyer, Bedroom 1, Laundry, Recreation Room, Utility Room, Full Bath, Half Bath, Screened Porch
Basement Fully Finished, Walkout Stairs, Outside Entrance, Interior Access
Main Level Bedrooms 3
Interior
Interior Features Attic, Bathroom - Walk-In Shower, Carpet, Entry Level Bedroom, Flat, Floor Plan - Traditional, Kitchen - Eat-In, Stove - Wood, Walk-in Closet(s), Wood Floors
Hot Water Electric
Heating Forced Air, Heat Pump(s), Wood Burn Stove
Cooling Central A/C, Heat Pump(s)
Flooring Hardwood, Carpet, Vinyl
Fireplaces Number 1
Inclusions Ceiling Fans (2), Washer, Dryer, Dishwasher, Exist. W/W Carpet, Fireplace Screens/Doors, Freezer, Furnace Humidifier, Garage Openers, Microwave, Refrigerator, Stove, Water Filter, Wood Stove, Propane Tanks (2)
Equipment Built-In Microwave, Dishwasher, Dryer, Freezer, Oven/Range - Gas, Refrigerator, Washer, Water Heater - High-Efficiency
Fireplace Y
Window Features Double Pane
Appliance Built-In Microwave, Dishwasher, Dryer, Freezer, Oven/Range - Gas, Refrigerator, Washer, Water Heater - High-Efficiency
Heat Source Propane - Owned, Electric, Wood
Laundry Main Floor
Exterior
Exterior Feature Porch(es)
Parking Features Inside Access, Garage Door Opener
Garage Spaces 6.0
Fence Rear
Utilities Available Cable TV Available, Electric Available, Natural Gas Available, Propane, Water Available, Sewer Available
Water Access N
Roof Type Architectural Shingle
Accessibility Level Entry - Main
Porch Porch(es)
Attached Garage 2
Total Parking Spaces 6
Garage Y
Building
Lot Description Rear Yard
Story 2
Foundation Block
Above Ground Finished SqFt 1624
Sewer Private Septic Tank
Water Public
Architectural Style Ranch/Rambler
Level or Stories 2
Additional Building Above Grade
Structure Type Dry Wall
New Construction N
Schools
School District Washington County Public Schools
Others
Pets Allowed Y
Senior Community No
Tax ID 2210006120
Ownership Fee Simple
SqFt Source 1624
Special Listing Condition Standard
Pets Allowed No Pet Restrictions








