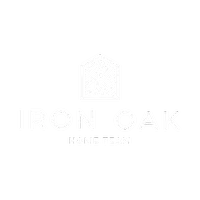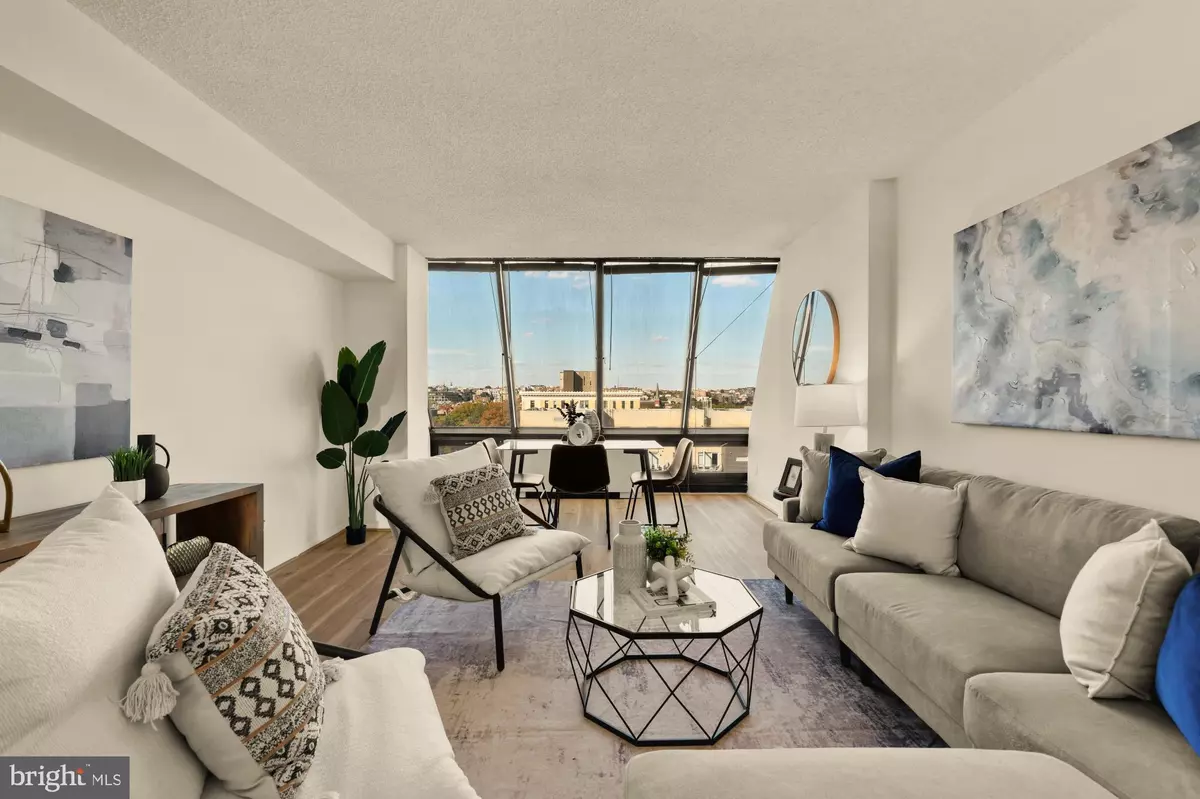
1 Bed
2 Baths
824 SqFt
1 Bed
2 Baths
824 SqFt
Key Details
Property Type Condo
Sub Type Condo/Co-op
Listing Status Active
Purchase Type For Sale
Square Footage 824 sqft
Price per Sqft $691
Subdivision Logan
MLS Listing ID DCDC2229664
Style Contemporary
Bedrooms 1
Full Baths 1
Half Baths 1
Condo Fees $982/mo
HOA Y/N N
Abv Grd Liv Area 824
Year Built 1981
Annual Tax Amount $3,958
Tax Year 2025
Property Sub-Type Condo/Co-op
Source BRIGHT
Property Description
New Kitchen appliances and counter tops, beautiful newer floors; and all utilities (except internet) includes in the monthly fee, plus roof deck to entertain friends. Well managed building with onsite management. Be a part of LOGAN CIRCLE living, steps to Whole Foods, Studio Theatre, VIDA Gym, Le Dip, Trader Joes and Barcelona.
Location
State DC
County Washington
Zoning 017
Rooms
Other Rooms Living Room, Dining Room, Primary Bedroom, Kitchen, Family Room, Foyer, Full Bath
Main Level Bedrooms 1
Interior
Interior Features Window Treatments, Bathroom - Tub Shower, Combination Dining/Living, Floor Plan - Open, Recessed Lighting, Upgraded Countertops
Hot Water Electric
Heating Forced Air
Cooling Central A/C
Equipment Stove, Microwave, Refrigerator, Dishwasher, Disposal, Washer, Dryer
Fireplace N
Appliance Stove, Microwave, Refrigerator, Dishwasher, Disposal, Washer, Dryer
Heat Source Electric
Exterior
Garage Spaces 1.0
Parking On Site 1
Amenities Available Elevator
Water Access N
Accessibility Elevator
Total Parking Spaces 1
Garage N
Building
Story 1
Unit Features Hi-Rise 9+ Floors
Above Ground Finished SqFt 824
Sewer Public Sewer
Water Public
Architectural Style Contemporary
Level or Stories 1
Additional Building Above Grade, Below Grade
New Construction N
Schools
Elementary Schools Thomson
High Schools Cardozo Education Campus
School District District Of Columbia Public Schools
Others
Pets Allowed Y
HOA Fee Include Water,Sewer,Heat,Electricity,Gas,Common Area Maintenance,Ext Bldg Maint,Management
Senior Community No
Tax ID 0281//2060
Ownership Condominium
SqFt Source 824
Acceptable Financing Cash, Conventional, FHA
Listing Terms Cash, Conventional, FHA
Financing Cash,Conventional,FHA
Special Listing Condition Standard
Pets Allowed Cats OK, Dogs OK, Number Limit








