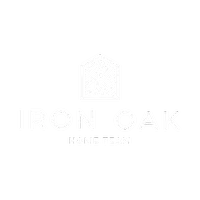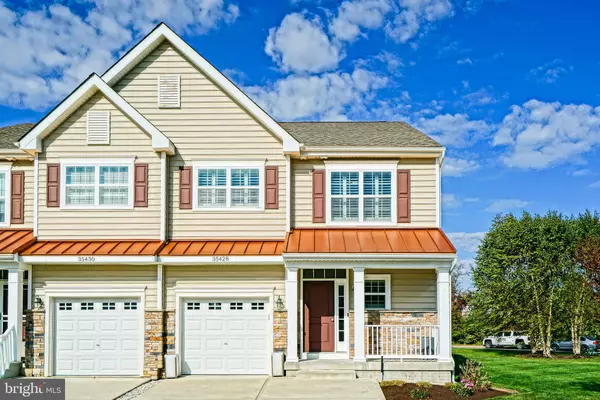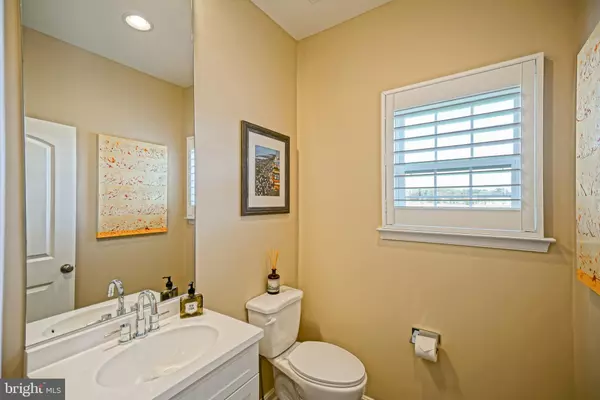
3 Beds
3 Baths
2,250 SqFt
3 Beds
3 Baths
2,250 SqFt
Key Details
Property Type Condo
Sub Type Condo/Co-op
Listing Status Active
Purchase Type For Sale
Square Footage 2,250 sqft
Price per Sqft $261
Subdivision Sterling Crossing
MLS Listing ID DESU2099588
Style Side-by-Side,Coastal
Bedrooms 3
Full Baths 2
Half Baths 1
Condo Fees $910/qua
HOA Y/N N
Abv Grd Liv Area 2,250
Year Built 2014
Available Date 2025-10-31
Annual Tax Amount $852
Tax Year 2025
Lot Dimensions 0.00 x 0.00
Property Sub-Type Condo/Co-op
Source BRIGHT
Property Description
Fully Upgraded “Smart Home” with smart light & fan switches for the dining room and kitchen, screwless faceplates on switches & decorative outlets. Plantation shutters are composite full-height with split panels for easy closing and opening. The Unfinished Basement features a full bathroom rough-in, ready for future expansion and plenty of storage. The single car garage with space for additional storage and a 2-car driveway. Plenty of off-street parking in assigned spaces. Within walking distance to the community pool, clubhouse and fitness center. Lawn maintenance & exterior maintenance are included in your HOA dues. Enjoy beautiful sunrises evening sunsets from the rear deck. Start to make lifetime memories immediately, don't delay, call today to schedule your tour!
Location
State DE
County Sussex
Area Lewes Rehoboth Hundred (31009)
Zoning MR
Rooms
Other Rooms Living Room, Dining Room, Primary Bedroom, Kitchen, Basement, Foyer, Laundry, Other, Primary Bathroom, Full Bath, Half Bath, Screened Porch, Additional Bedroom
Basement Partial, Interior Access, Sump Pump, Unfinished, Windows
Interior
Interior Features Attic, Breakfast Area, Pantry
Hot Water Electric
Heating Heat Pump(s)
Cooling Central A/C
Flooring Carpet, Luxury Vinyl Plank, Tile/Brick
Equipment Dishwasher, Disposal
Fireplace N
Appliance Dishwasher, Disposal
Heat Source Electric
Laundry Upper Floor
Exterior
Exterior Feature Porch(es), Deck(s)
Parking Features Garage - Front Entry, Additional Storage Area, Inside Access
Garage Spaces 3.0
Amenities Available Fitness Center, Pool - Outdoor
Water Access N
View Garden/Lawn
Roof Type Architectural Shingle
Accessibility None
Porch Porch(es), Deck(s)
Attached Garage 1
Total Parking Spaces 3
Garage Y
Building
Lot Description Corner, SideYard(s), Rear Yard
Story 2
Foundation Slab
Above Ground Finished SqFt 2250
Sewer Public Sewer
Water Public
Architectural Style Side-by-Side, Coastal
Level or Stories 2
Additional Building Above Grade, Below Grade
Structure Type Cathedral Ceilings
New Construction N
Schools
School District Cape Henlopen
Others
Pets Allowed Y
HOA Fee Include Lawn Maintenance,Management,Pool(s),Reserve Funds,Road Maintenance,Trash,Common Area Maintenance
Senior Community No
Tax ID 334-12.00-123.02-48B
Ownership Condominium
SqFt Source 2250
Acceptable Financing Conventional, FHA, Cash
Listing Terms Conventional, FHA, Cash
Financing Conventional,FHA,Cash
Special Listing Condition Standard
Pets Allowed Case by Case Basis








