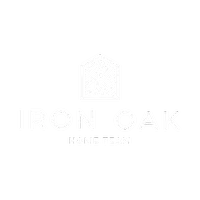
4 Beds
3 Baths
3,557 SqFt
4 Beds
3 Baths
3,557 SqFt
Key Details
Property Type Single Family Home
Sub Type Detached
Listing Status Active
Purchase Type For Sale
Square Footage 3,557 sqft
Price per Sqft $289
Subdivision Laurel Hill
MLS Listing ID VAFX2277210
Style Colonial
Bedrooms 4
Full Baths 2
Half Baths 1
HOA Fees $117/mo
HOA Y/N Y
Abv Grd Liv Area 3,557
Year Built 2006
Available Date 2025-11-01
Annual Tax Amount $11,788
Tax Year 2025
Lot Size 8,584 Sqft
Acres 0.2
Property Sub-Type Detached
Source BRIGHT
Property Description
The enormous primary bedroom with tray ceilings has two immense walk-in closets and an upgraded salon-style primary bathroom with glass showers and a soaking tub. The walk-out basement features a bump-out, rough-in plumbing ready for an additional full bathroom, and bright full-sized windows with a beautiful view of the woods.
There's a new roof, plenty of outdoor living space, including a composite deck, a hardtop gazebo with screens and night lighting, a manicured yard with a sprinkler system, a level backyard leading to hundreds of acres of parkland, Rocky Branch Creek, a lake, and the Cross County Trail. The community offers a clubhouse, tennis courts, a swimming pool, playground, tot lots, paved walking trails, and is conveniently located near abundant shopping, restaurants, Laurel Hill Golf Course, Workhouse Arts Center, Occoquan, Springfield Metro, Lorton VRE, as well as I-95 and Fairfax County Parkway.
Location
State VA
County Fairfax
Zoning 304
Rooms
Other Rooms Living Room, Dining Room, Primary Bedroom, Bedroom 2, Bedroom 3, Bedroom 4, Kitchen, Family Room, Foyer, Sun/Florida Room, Laundry, Office, Bathroom 2, Primary Bathroom, Half Bath
Basement Walkout Level, Daylight, Full, Rough Bath Plumb
Interior
Hot Water Natural Gas
Heating Forced Air
Cooling Central A/C
Fireplaces Number 1
Fireplaces Type Gas/Propane
Equipment Built-In Microwave, Dishwasher, Disposal, Dryer, Oven/Range - Gas, Refrigerator, Stainless Steel Appliances, Washer
Fireplace Y
Appliance Built-In Microwave, Dishwasher, Disposal, Dryer, Oven/Range - Gas, Refrigerator, Stainless Steel Appliances, Washer
Heat Source Natural Gas
Exterior
Exterior Feature Deck(s)
Parking Features Garage - Front Entry
Garage Spaces 2.0
Amenities Available Baseball Field, Basketball Courts, Bike Trail, Common Grounds, Community Center, Jog/Walk Path, Lake, Tot Lots/Playground, Tennis Courts, Swimming Pool, Pool - Outdoor
Water Access N
View Creek/Stream, Trees/Woods
Accessibility None
Porch Deck(s)
Attached Garage 2
Total Parking Spaces 2
Garage Y
Building
Lot Description Backs - Parkland, Backs to Trees
Story 3
Foundation Slab
Above Ground Finished SqFt 3557
Sewer Public Sewer
Water Public
Architectural Style Colonial
Level or Stories 3
Additional Building Above Grade
New Construction N
Schools
Elementary Schools Laurel Hill
Middle Schools South County
High Schools South County
School District Fairfax County Public Schools
Others
HOA Fee Include Common Area Maintenance,Pool(s),Recreation Facility,Reserve Funds,Road Maintenance,Snow Removal,Trash
Senior Community No
Tax ID 1071 05C20010A
Ownership Fee Simple
SqFt Source 3557
Special Listing Condition Standard








