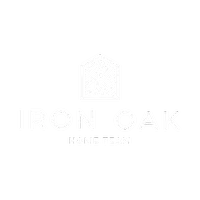
6 Beds
6 Baths
1,965 Sqft Lot
6 Beds
6 Baths
1,965 Sqft Lot
Key Details
Property Type Townhouse
Sub Type Interior Row/Townhouse
Listing Status Active
Purchase Type For Sale
Subdivision Columbia Heights
MLS Listing ID DCDC2230012
Style Traditional
Bedrooms 6
Full Baths 5
Half Baths 1
HOA Y/N N
Year Built 1919
Annual Tax Amount $7,981
Tax Year 2025
Lot Size 1,965 Sqft
Acres 0.05
Property Sub-Type Interior Row/Townhouse
Source BRIGHT
Property Description
Main house is flooded with natural light w/ an open concept living and dining space, a designer kitchen w/ a large deck off the living area and an inviting front porch for a perfect layout for indoor + outdoor entertaining.
The 2nd floor has two guest bedrooms sharing a full bath, plus an expansive primary suite w/ a full ensuite bathroom with striking walk-in shower & lots of closet space. **ALL Bathrooms are Carrara Marble .. so beautiful!
BONUS 3rd floor w/ a large living area w/ ANOTHER full bathroom that leads to a ROOF DECK.
**The property also has a room for two cars to be parked securely**
Location
State DC
County Washington
Zoning UNKNOWN
Direction South
Rooms
Basement Fully Finished, Heated, Improved, Outside Entrance, Rear Entrance, Sump Pump, Windows
Interior
Interior Features Floor Plan - Open, Kitchen - Island, Primary Bath(s), Walk-in Closet(s), Wood Floors, 2nd Kitchen, Recessed Lighting, Upgraded Countertops
Hot Water Electric
Heating Hot Water
Cooling Central A/C
Equipment Dishwasher, Dryer, Microwave, Oven/Range - Electric, Refrigerator, Stainless Steel Appliances, Washer
Fireplace N
Appliance Dishwasher, Dryer, Microwave, Oven/Range - Electric, Refrigerator, Stainless Steel Appliances, Washer
Heat Source Electric
Exterior
Garage Spaces 2.0
Water Access N
Accessibility None
Total Parking Spaces 2
Garage N
Building
Story 3
Foundation Slab
Sewer Public Sewer
Water Public
Architectural Style Traditional
Level or Stories 3
Additional Building Above Grade, Below Grade
New Construction N
Schools
School District District Of Columbia Public Schools
Others
Senior Community No
Tax ID 2689//0060
Ownership Fee Simple
Special Listing Condition Standard








