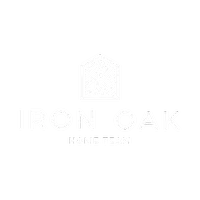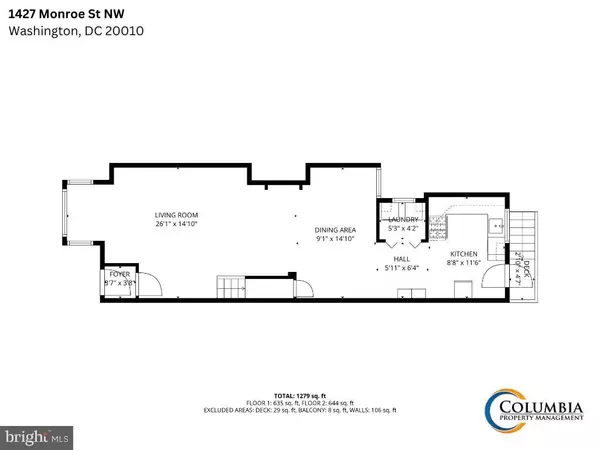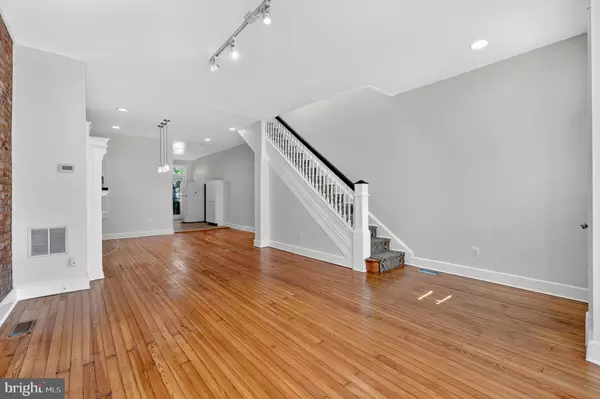
3 Beds
1 Bath
2,203 SqFt
3 Beds
1 Bath
2,203 SqFt
Key Details
Property Type Townhouse
Sub Type Interior Row/Townhouse
Listing Status Active
Purchase Type For Rent
Square Footage 2,203 sqft
Subdivision Columbia Heights
MLS Listing ID DCDC2230062
Style Victorian
Bedrooms 3
Full Baths 1
HOA Y/N N
Abv Grd Liv Area 1,592
Year Built 1908
Lot Size 1,238 Sqft
Acres 0.03
Property Sub-Type Interior Row/Townhouse
Source BRIGHT
Property Description
Location
State DC
County Washington
Zoning R5B
Direction North
Rooms
Other Rooms Living Room, Dining Room, Primary Bedroom, Bedroom 2, Kitchen, Foyer, Bedroom 1, In-Law/auPair/Suite, Laundry, Bathroom 1, Bathroom 2
Basement Connecting Stairway, Front Entrance, Rear Entrance, Fully Finished
Interior
Interior Features Dining Area, Built-Ins, Window Treatments, Wood Floors, Floor Plan - Open
Hot Water Natural Gas
Heating Forced Air
Cooling Central A/C
Flooring Hardwood
Equipment Dishwasher, Disposal, Dryer, Microwave, Oven/Range - Gas, Refrigerator, Washer
Fireplace N
Window Features Double Pane,Skylights
Appliance Dishwasher, Disposal, Dryer, Microwave, Oven/Range - Gas, Refrigerator, Washer
Heat Source Natural Gas
Exterior
Water Access N
Roof Type Built-Up
Accessibility None
Garage N
Building
Story 2
Foundation Block
Above Ground Finished SqFt 1592
Sewer Public Sewer
Water Public
Architectural Style Victorian
Level or Stories 2
Additional Building Above Grade, Below Grade
Structure Type 9'+ Ceilings,Brick,Cathedral Ceilings,Dry Wall
New Construction N
Schools
High Schools Banneker
School District District Of Columbia Public Schools
Others
Pets Allowed Y
Senior Community No
Tax ID 2677//0577
Ownership Other
SqFt Source 2203
Pets Allowed Case by Case Basis
Virtual Tour https://my.matterport.com/show/?m=1s1bKpnmp8J








