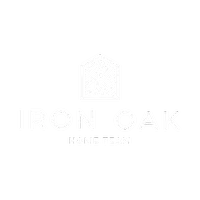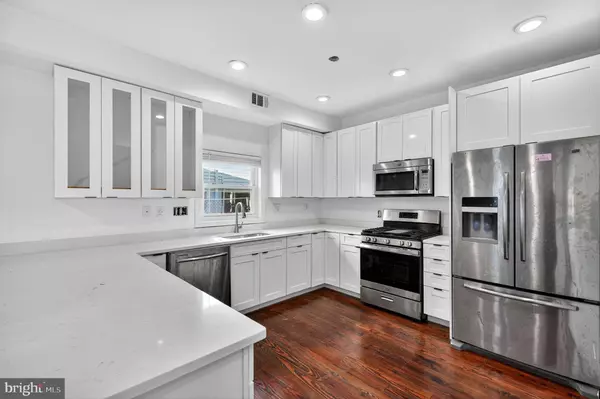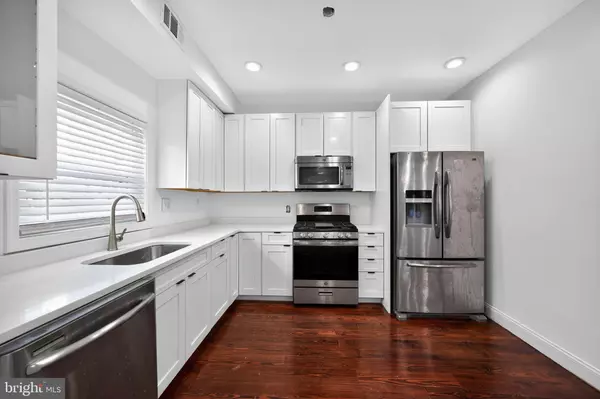
6 Beds
3 Baths
3,600 SqFt
6 Beds
3 Baths
3,600 SqFt
Key Details
Property Type Single Family Home
Sub Type Detached
Listing Status Active
Purchase Type For Sale
Square Footage 3,600 sqft
Price per Sqft $243
Subdivision Woodridge
MLS Listing ID DCDC2229528
Style Dwelling w/Separate Living Area
Bedrooms 6
Full Baths 3
HOA Y/N N
Abv Grd Liv Area 2,400
Year Built 1910
Annual Tax Amount $6,762
Tax Year 2025
Lot Size 9,147 Sqft
Acres 0.21
Property Sub-Type Detached
Source BRIGHT
Property Description
This stunning 4-bedroom, 2-bathroom home offers the perfect harmony of historic character and contemporary elegance. Coming with a fully renovated basement unit, boasting a private entrance, 2-bedrooms, 1-full bathroom, and a sleek modern kitchen.
Set on a generous corner lot, every detail has been thoughtfully curated — from the gleaming hardwood floors that flow throughout to the sun-filled living spaces that invite comfort and connection.
The fully renovated kitchen is a showstopper, featuring sleek quartz countertops, premium stainless steel appliances, and custom cabinetry that make both everyday meals and weekend entertaining a delight. Spacious bedrooms provide versatility for family, guests, or a dedicated home office, while the spa-inspired bathrooms blend sophistication with function.
A standout feature of this property is the fully finished basement unit, complete with its own private entrance, two bedrooms, one full bath, and a modern kitchenette — perfect for guests, in-laws, or as an income-producing rental opportunity.
Outside, your private backyard retreat awaits — ideal for hosting, gardening, or simply unwinding under the DC sky. With nearby parks, schools, shops, and dining, plus easy access to Capitol Hill, the H Street Corridor, and major commuter routes, convenience is truly at your doorstep.
Whether you're a growing family, a city lover, or an investor seeking a prime opportunity, 2901 King Street offers the space, style, and flexibility you've been searching for. A rare opportunity to own a piece of Washington, DC — where classic charm meets modern luxury.
Location
State DC
County Washington
Zoning R1B
Rooms
Basement Side Entrance, Space For Rooms, Fully Finished
Main Level Bedrooms 1
Interior
Hot Water Natural Gas
Heating Central
Cooling Central A/C
Flooring Hardwood, Carpet, Ceramic Tile
Equipment Stove, Refrigerator, Microwave, Dishwasher, Dryer, Stainless Steel Appliances, Washer
Furnishings No
Appliance Stove, Refrigerator, Microwave, Dishwasher, Dryer, Stainless Steel Appliances, Washer
Heat Source Natural Gas
Laundry Has Laundry, Dryer In Unit, Washer In Unit
Exterior
Exterior Feature Balcony, Porch(es)
Garage Spaces 2.0
Water Access N
View Scenic Vista, Street, Trees/Woods
Roof Type Composite
Street Surface Black Top
Accessibility None
Porch Balcony, Porch(es)
Road Frontage Private
Total Parking Spaces 2
Garage N
Building
Story 3
Foundation Crawl Space
Above Ground Finished SqFt 2400
Sewer Public Sewer
Water Public
Architectural Style Dwelling w/Separate Living Area
Level or Stories 3
Additional Building Above Grade, Below Grade
Structure Type Plaster Walls
New Construction N
Schools
School District District Of Columbia Public Schools
Others
Pets Allowed Y
Senior Community No
Tax ID 42170801
Ownership Fee Simple
SqFt Source 3600
Special Listing Condition Standard
Pets Allowed No Pet Restrictions








