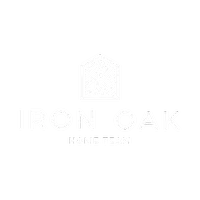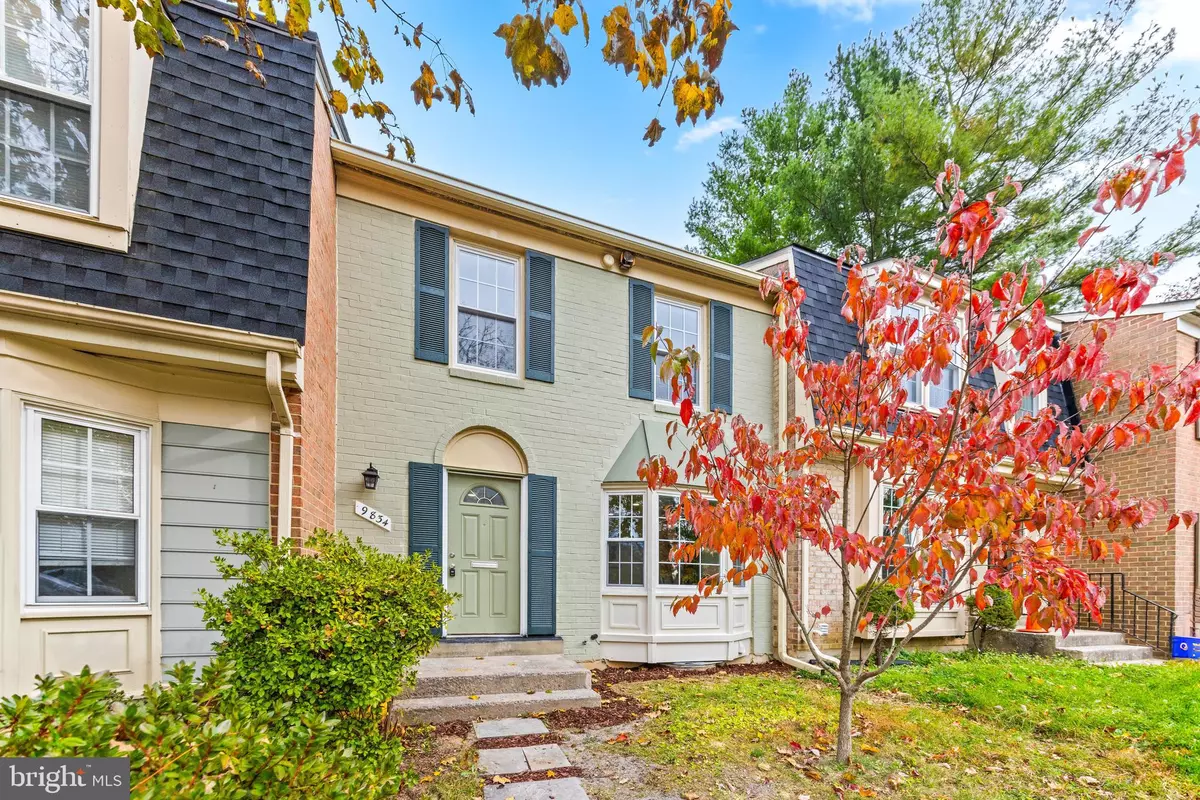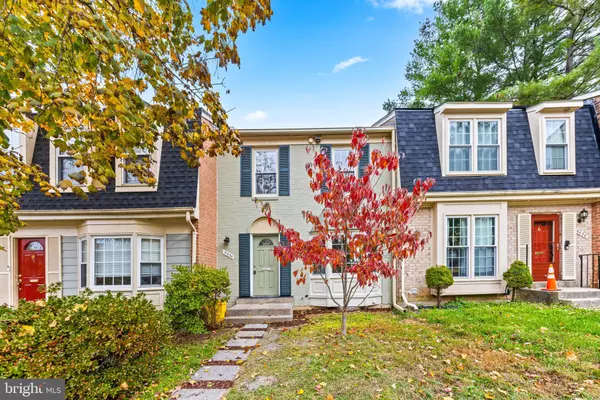
4 Beds
4 Baths
1,920 SqFt
4 Beds
4 Baths
1,920 SqFt
Key Details
Property Type Condo
Sub Type Condo/Co-op
Listing Status Active
Purchase Type For Sale
Square Footage 1,920 sqft
Price per Sqft $247
Subdivision Shadow Oak
MLS Listing ID MDMC2207402
Style Traditional
Bedrooms 4
Full Baths 3
Half Baths 1
Condo Fees $811/ann
HOA Fees $237/qua
HOA Y/N Y
Abv Grd Liv Area 1,280
Year Built 1978
Annual Tax Amount $3,693
Tax Year 2025
Lot Size 1,400 Sqft
Acres 0.03
Property Sub-Type Condo/Co-op
Source BRIGHT
Property Description
The main level features an open-concept layout with new flooring, recessed lighting, and a bright living area anchored by a sleek electric fireplace insert—perfect for creating a warm and inviting atmosphere. The dining area flows seamlessly into the stunning new kitchen, which boasts quartz countertops, stainless steel appliances, a large center island with seating, and two-tone cabinetry that adds a designer touch.
Upstairs, you'll find three spacious bedrooms, including a tranquil primary suite with a modern en-suite bath and ample closet space. The fully finished lower level offers a potential fourth bedroom/office space, full bath, and a large recreation room with walk-out access to a private fenced patio—ideal for guests, a home office, or movie nights.
Additional updates include fully renovated bathrooms, upgraded lighting, new flooring, and fresh paint throughout. Two assigned parking spaces and access to community amenities—including a pool, playgrounds, and walking paths—enhance the appeal.
Conveniently located near shopping, dining, parks, and major commuter routes, this move-in-ready home blends thoughtful updates with comfort and convenience.
Location
State MD
County Montgomery
Zoning TMD
Rooms
Basement Poured Concrete, Unfinished
Interior
Hot Water Electric
Heating Forced Air
Cooling Heat Pump(s)
Fireplace N
Heat Source Electric
Exterior
Parking On Site 2
Water Access N
Accessibility None
Garage N
Building
Story 3
Foundation Block
Above Ground Finished SqFt 1280
Sewer Public Sewer
Water Public
Architectural Style Traditional
Level or Stories 3
Additional Building Above Grade, Below Grade
New Construction N
Schools
Elementary Schools Stedwick
Middle Schools Neelsville
High Schools Watkins Mill
School District Montgomery County Public Schools
Others
Pets Allowed Y
Senior Community No
Tax ID 160901769162
Ownership Fee Simple
SqFt Source 1920
Special Listing Condition Standard
Pets Allowed No Pet Restrictions








