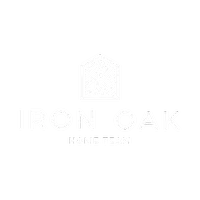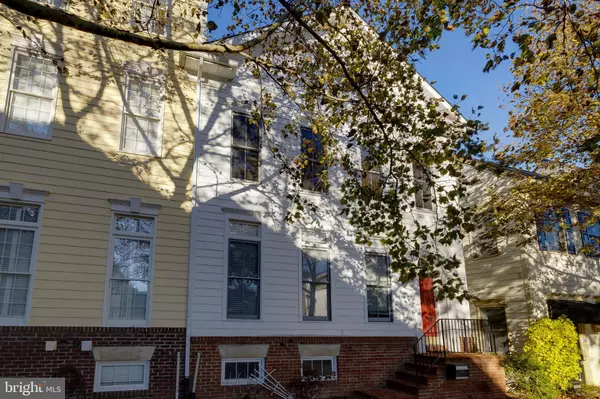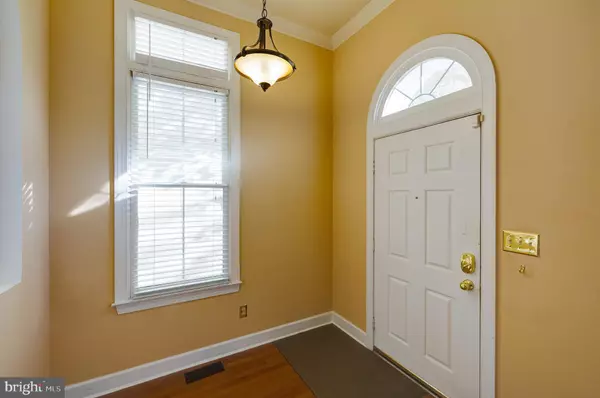
3 Beds
4 Baths
3,186 SqFt
3 Beds
4 Baths
3,186 SqFt
Key Details
Property Type Townhouse
Sub Type End of Row/Townhouse
Listing Status Active
Purchase Type For Rent
Square Footage 3,186 sqft
Subdivision Kentlands Midtown
MLS Listing ID MDMC2207392
Style Colonial
Bedrooms 3
Full Baths 3
Half Baths 1
HOA Y/N Y
Abv Grd Liv Area 2,286
Year Built 2000
Lot Size 2,330 Sqft
Property Sub-Type End of Row/Townhouse
Source BRIGHT
Property Description
The main level features a gourmet kitchen with a large island, granite/quartz countertops, stainless steel appliances, and a cheerful breakfast nook. The space flows seamlessly into the formal living and dining rooms, perfect for entertaining. Adjacent to the kitchen is a cozy family room featuring a gas fireplace and gleaming hardwood floors.
Upstairs, the luxury primary suite is a true retreat with high ceilings, a generous walk-in closet, and a spa-like en-suite bathroom complete with a soaking tub and separate glass-enclosed shower. The home also boasts the convenience of an in-unit washer and dryer. The fully finished, walk-out lower level is highly versatile, including a huge recreation room, and a full third bathroom, ideal for a home office, gym, or guest quarters.
Outside, you benefit from an attached 2-car garage for secure parking and extra storage. The low-maintenance private flagstone patio/courtyard in the rear is perfect for relaxing or grilling. The unbeatable Kentlands location means you can walk to local restaurants, retail shops, grocery stores, and enjoy access to desirable community amenities such as pools and fitness centers. This highly desirable home offers everything you need for upscale suburban living with an urban feel.
Location
State MD
County Montgomery
Zoning MXD
Rooms
Other Rooms Bedroom 2, Bedroom 3, Bedroom 1, Bathroom 1, Bathroom 2, Half Bath
Basement Fully Finished, Garage Access, Improved, Interior Access, Walkout Level
Interior
Interior Features Breakfast Area, Combination Dining/Living, Combination Kitchen/Dining, Double/Dual Staircase, Floor Plan - Open, Kitchen - Island, Primary Bath(s), Upgraded Countertops, Wood Floors
Hot Water Natural Gas
Heating Forced Air
Cooling Central A/C
Fireplaces Number 1
Equipment Cooktop, Dishwasher, Disposal, Dryer, Microwave, Oven/Range - Gas, Washer
Fireplace Y
Appliance Cooktop, Dishwasher, Disposal, Dryer, Microwave, Oven/Range - Gas, Washer
Heat Source Natural Gas
Laundry Has Laundry
Exterior
Parking Features Garage Door Opener
Garage Spaces 2.0
Amenities Available Basketball Courts, Club House, Common Grounds, Exercise Room, Jog/Walk Path, Lake, Pool - Outdoor, Tennis Courts, Tot Lots/Playground
Water Access N
Accessibility None
Attached Garage 2
Total Parking Spaces 2
Garage Y
Building
Story 3
Foundation Concrete Perimeter
Above Ground Finished SqFt 2286
Sewer Public Sewer
Water Public
Architectural Style Colonial
Level or Stories 3
Additional Building Above Grade, Below Grade
New Construction N
Schools
School District Montgomery County Public Schools
Others
Pets Allowed Y
Senior Community No
Tax ID 160903224645
Ownership Other
SqFt Source 3186
Pets Allowed Case by Case Basis








